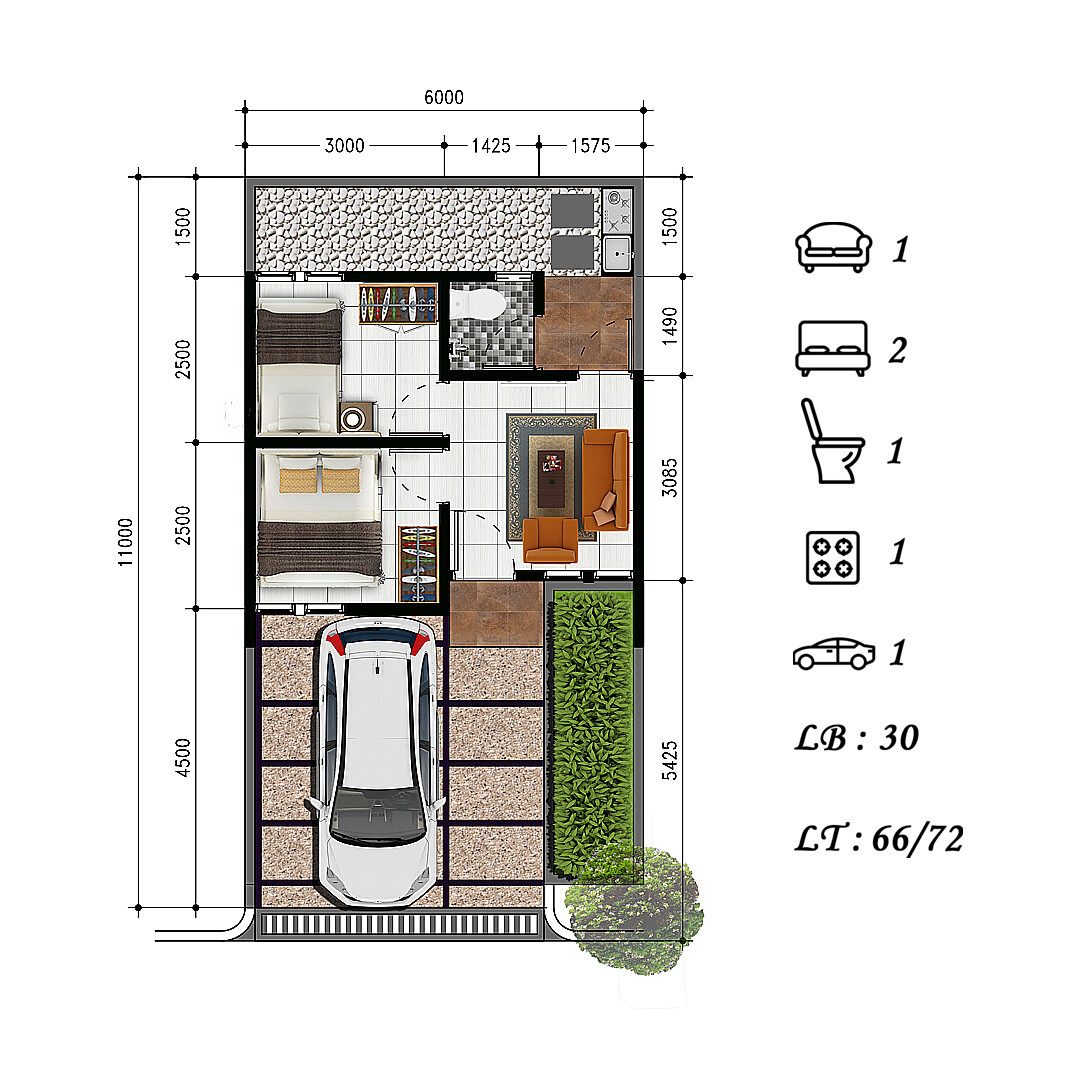About This Gig
Our design Services 3D visual Exterior :
1.basic package
2D design floor plan up to 150 sq mtr or (1615 sqft)
2D front view of the building
or 3D-modeling exterior by sketch up (perspective view)
output basic package :
2D floorplan, 2D front&side building, section & elevation
or
3D modeling sketchup without material rendering
output file 3d modeling .skp .dwg .3ds
2. standart package
3D visual render from your 3D modeling floorplan up to 300 m2 (3230 ft2)
output 3D High quality photo realistic rendering architectural by 3ds max-Vray. res (1600x1200) or (1080x2160)
file source 3d modeling .skp .dwg .3ds
output file 3d rendering .jpeg .tiff .png
app architectural by 3ds max-Vray. resolusion (1600x1200) or (1080x2160)
3. Premium package
house design up to 400 m2 (4300 ft2) and make 3d modeling plus rendering
app architectural by 3ds max-Vray. resolusion (1600x1200) or (1080x2160)
Required Information data:
2D drawings (plans,elevations,section) ,hand sketch or reference images design idea
Information about the render for instance (colors,material textures,foliage)
and environment site area
Please contact us if you need architectural design we'll send you a custom offer based on your project size.
standart package per view fix price start from $100
complete architectural design package $15 per sq meter or $1,5 per sq feet
please contact for more detail


