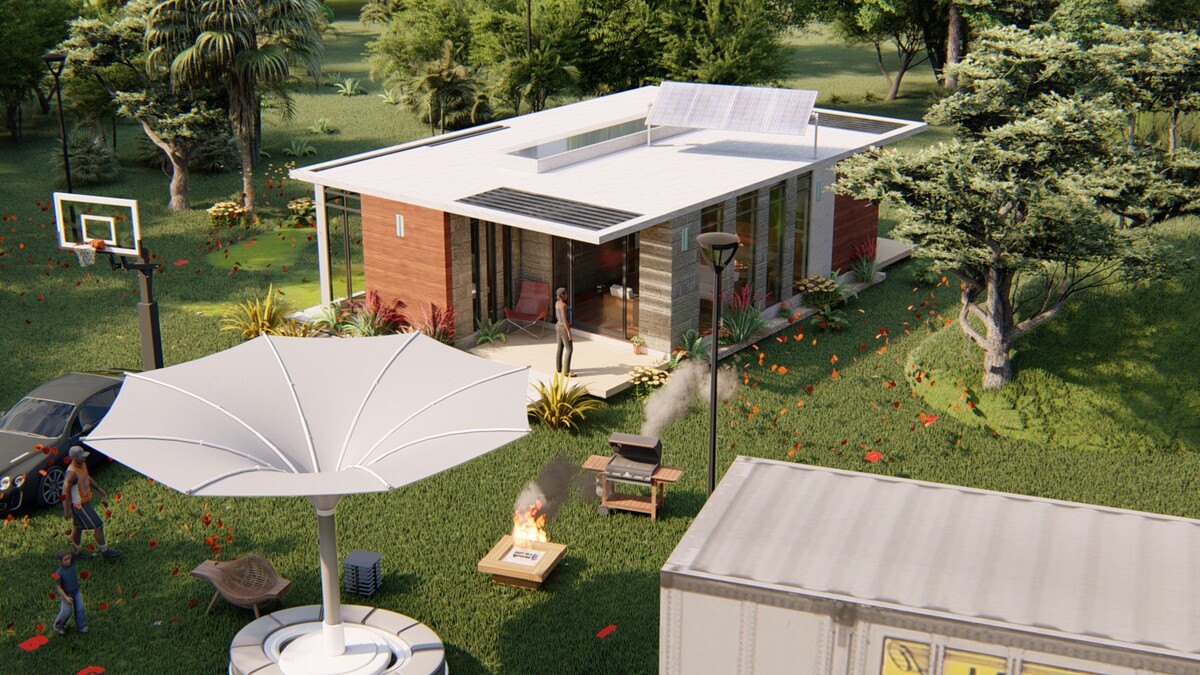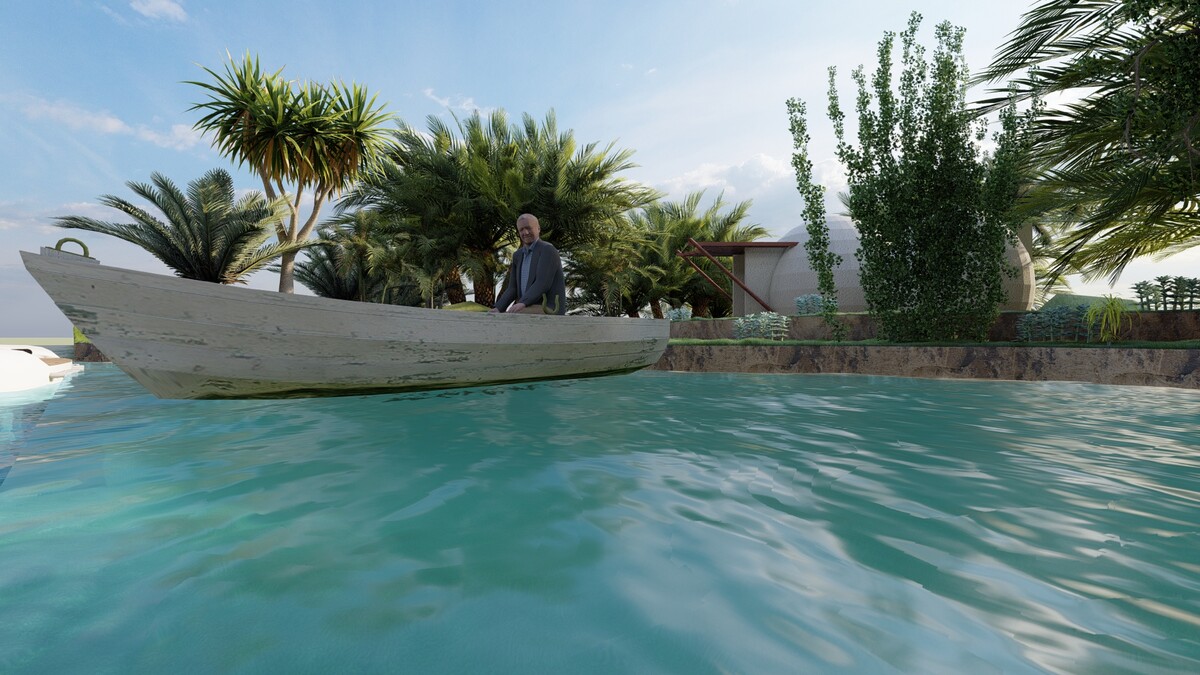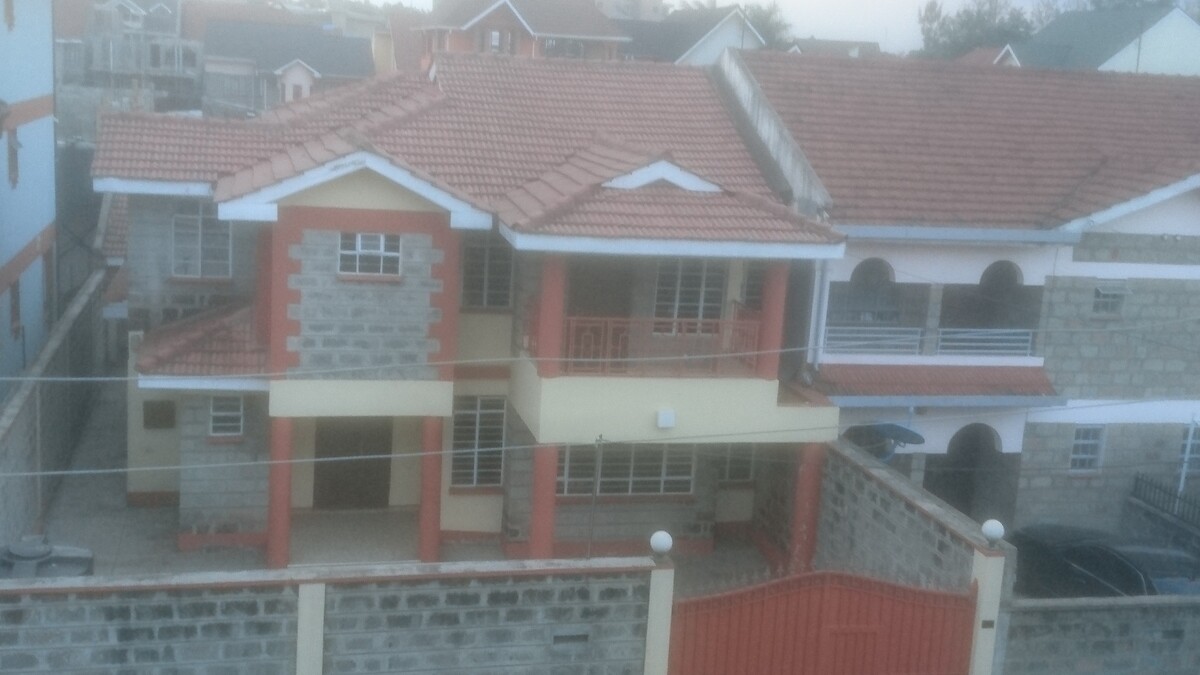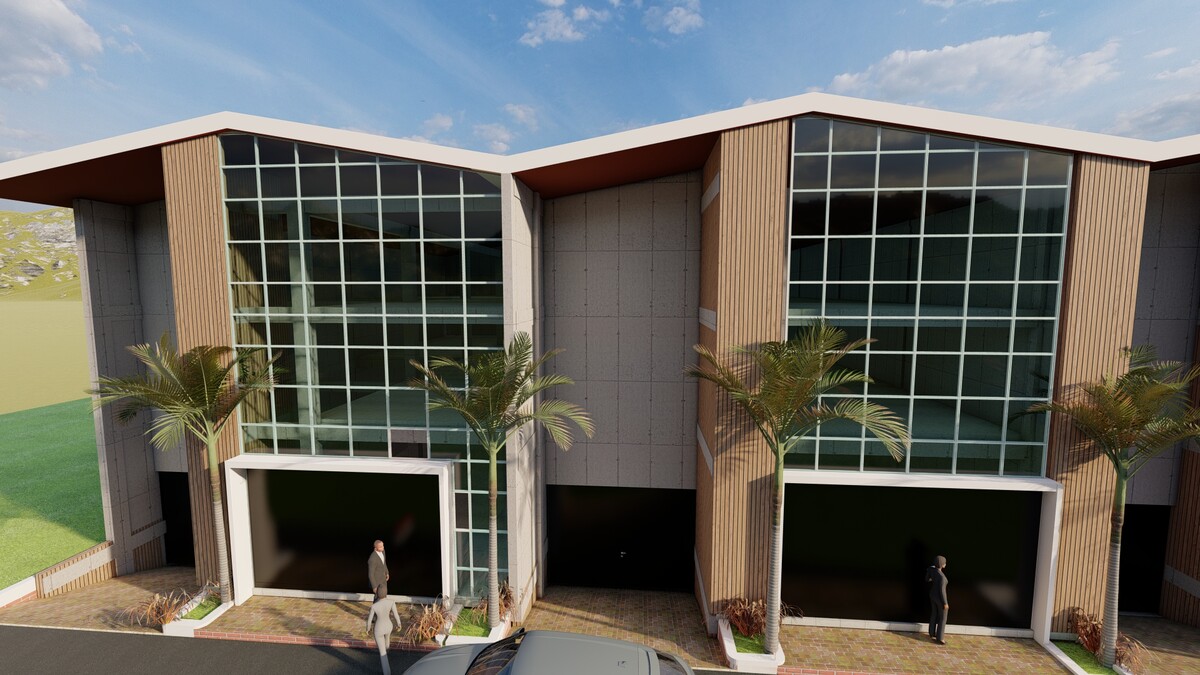concepts done in considerations of bio mimicry as away to achieve sustainable designs to as away to mitigate climate change on this planet.
I will be doing 2D designs such as:
- floor plans
-details and sections
-elevations
-master plan layouts
3D designs such as:
-exterior renders
-interior renders
for:
-residential buildings/homes
-public spaces
-hotels and commercial buildings
-hospitals
-offices and work spaces
-industrial spaces
note. these description is for a project total floor area of 500 sqm, a project exceeding the floor area, the cost will be $600 per every 500sqm exceeded.





